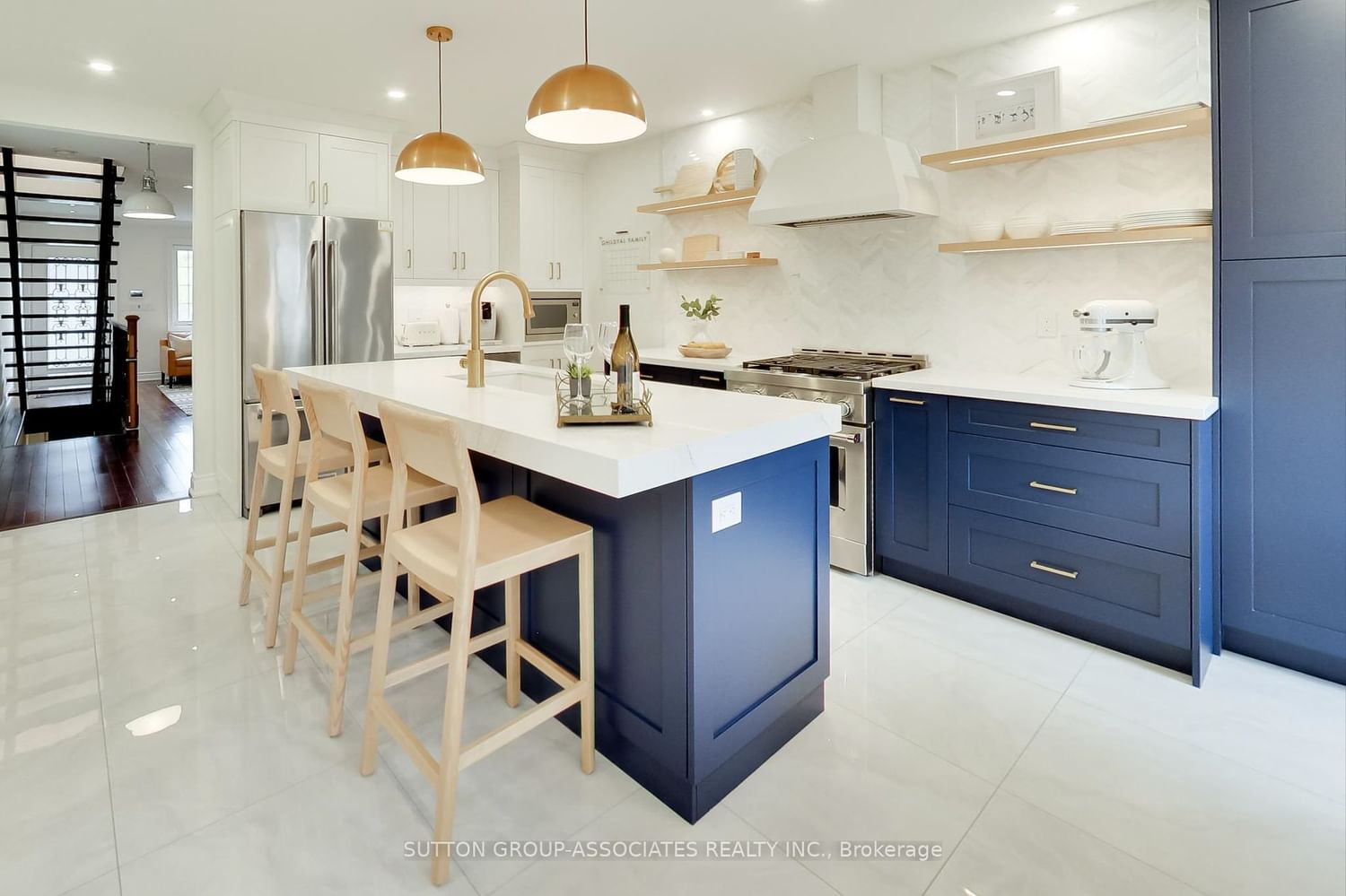$1,279,000
$*,***,***
3-Bed
3-Bath
Listed on 5/9/24
Listed by SUTTON GROUP-ASSOCIATES REALTY INC.
This property radiates pride of ownership with meticulously maintained details and modern upgrades throughout. An inviting living room welcomes you with a built-in media center, the stunning kitchen/dining area, features a massive center island topped with a quartz counter, glazed floor tiles, a striking Chevron marble tile backsplash, state-of-the-art appliances and a spacious pantry wall, making it a chef's dream. Each bedroom offers double, organized closets and the main bathroom is beautifully renovated with heated floors. The lower level adds to the home's allure, hosting a media room with 7-ft, 9-in ceilings to accommodate tall buyers, a versatile space suitable for a guest room or gym, and a bright office with extensive built-ins. Potential for 802 sq ft laneway house, adding value and opportunity. Relish in the areas many offerings along Eglinton West and St Clair West: coffee shops, ice cream parlors, Joseph Piccininni center, Earlscourt Pk, Hudson College, Lycee Francais, easy access to the LRT on Eglinton and upcoming Caledonia GO Station. This home is a perfect blend of style, function, and potential, making it an ideal choice for buyers and rated above average by the home inspector.
BBQ gas line, Nest thermostat, separate electric panel in garage, Telus alarm panel & Backyard camera on subscription, can be assumed
W8326452
Detached, 2-Storey
6
3
3
1
Detached
2
Central Air
Finished
N
Stone
Forced Air
N
$4,830.48 (2024)
108.00x18.00 (Feet) - As Per Geowarehouse
